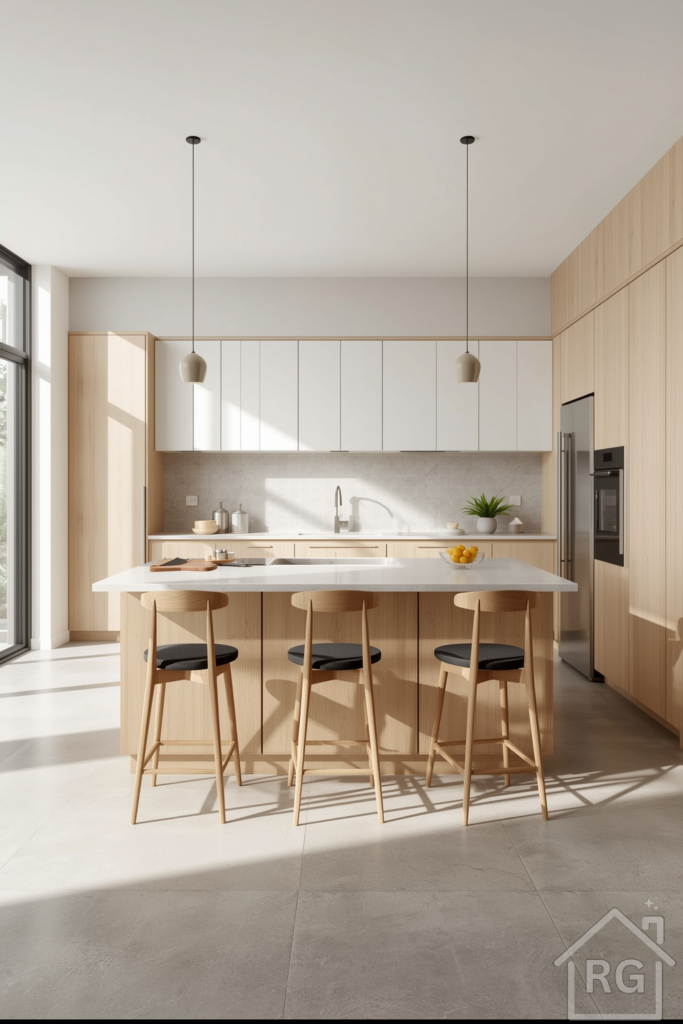
Whether you’re renovating from scratch or simply craving a fresh look, a modular kitchen offers unparalleled flexibility, style, and efficiency. With prefabricated units that can be mixed, matched, and rearranged, you get a truly personalized cooking space—without the headache of a full custom build. In this guide, we’ll walk through 12 inspiring modular kitchen ideas, each illustrated by its own photo, and wrap up with a cozy closer that showcases how these principles come together in real life.
1. Sleek Modern Minimalism
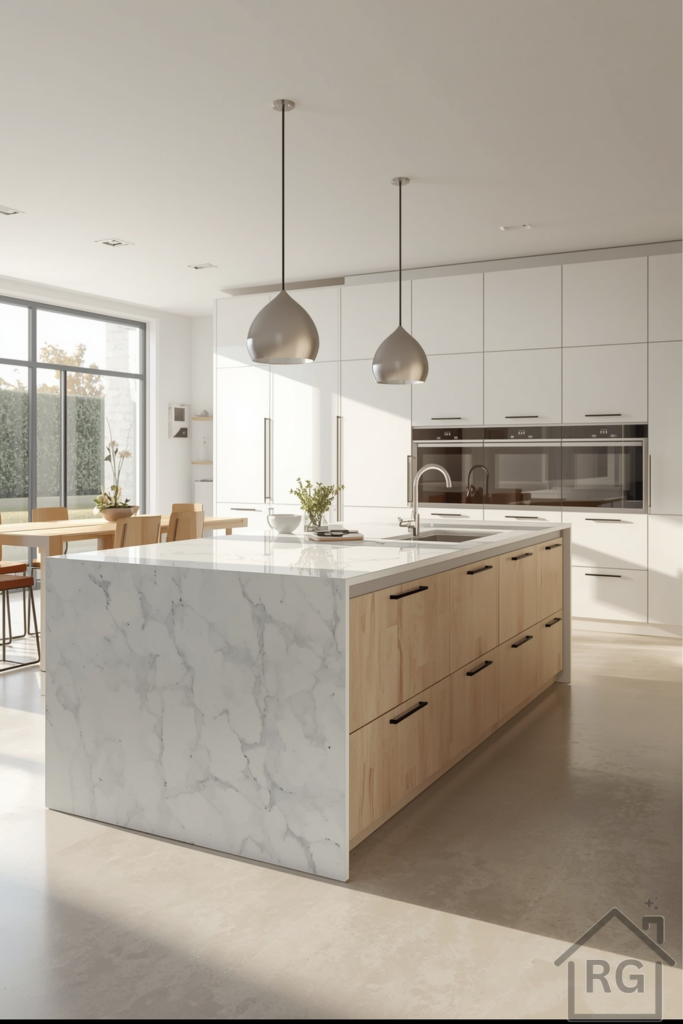
By pairing light oak lower modules with matte white uppers and a waterfall-edge quartz island, this design emphasizes clean geometry. The handleless fronts maintain uninterrupted sightlines, while a slim black linear pendant over the island serves as both task light and sculptural accent. Storage is optimized with deep drawers for pots and pans, and the hidden toe-kick drawers beneath the island keep less-frequently used items tucked away. The overall effect is a serene workspace that feels spacious and uncluttered—even in a mid-sized footprint.
2. Compact Urban Efficiency
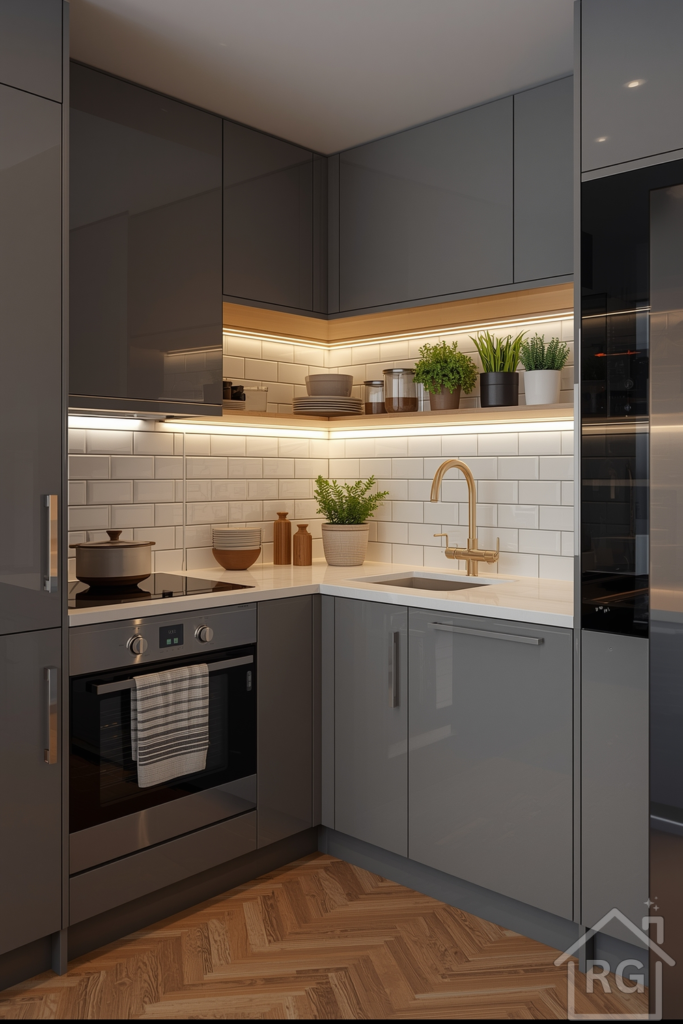
This L-shaped layout turns every wall and corner into usable real estate: a built-in induction cooktop nests flush with the countertop, glass-fronted floating shelves break up the glossy gray expanse, and under-cabinet LEDs ensure the prep zones are brightly lit. A slim pull-out pantry beside the fridge holds spices and oils, while vertical knife strips and magnetic utensil racks free up drawer space. It’s an ideal setup for renters or anyone working with limited square footage who still wants a high-end feel.
3. Luxury Navy & Brass
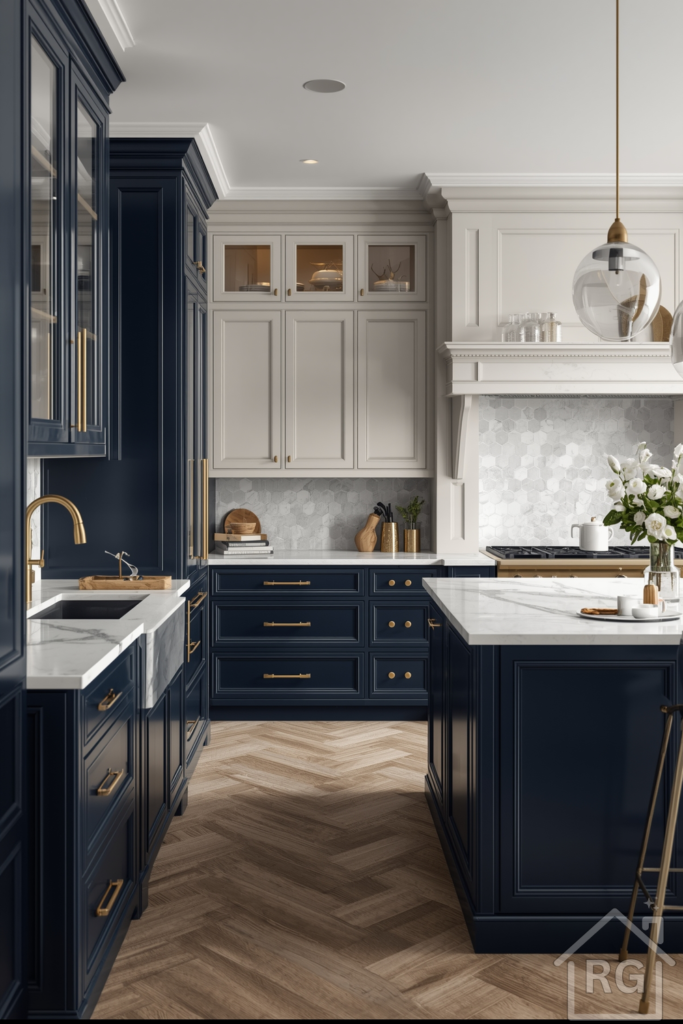
Deep navy lowers lend a rich, enveloping warmth, while the crisp white uppers keep the ceiling plane feeling open. Polished brass pulls and a matching faucet introduce a touch of glamour without feeling ostentatious. Marble slabs spanning both countertop and backsplash unify the look and give the breakfast peninsula a seamless, monolithic presence. A banquette bench tucked under the peninsula leg makes casual dining comfortable and cozy.
4. Scandinavian Simplicity
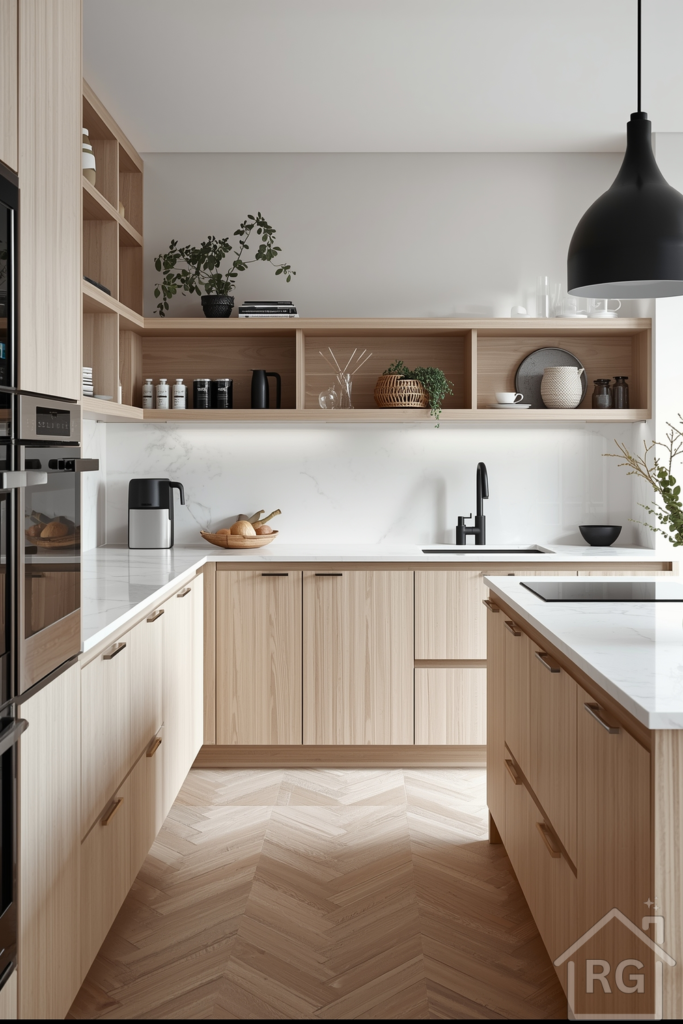
Soft neutrals and pale birch create an airy, contact-free aesthetic. Matte-black fixtures provide subtle contrast, and open shelves frame the window—turning a simple collection of white ceramics and potted herbs into living décor. The shallow undermount sink is paired with a single-handle pull-down sprayer, simplifying cleanup. Every element feels light and purposeful, making this design perfect for someone who values both form and function in equal measure.
5. Earthy Green Accents
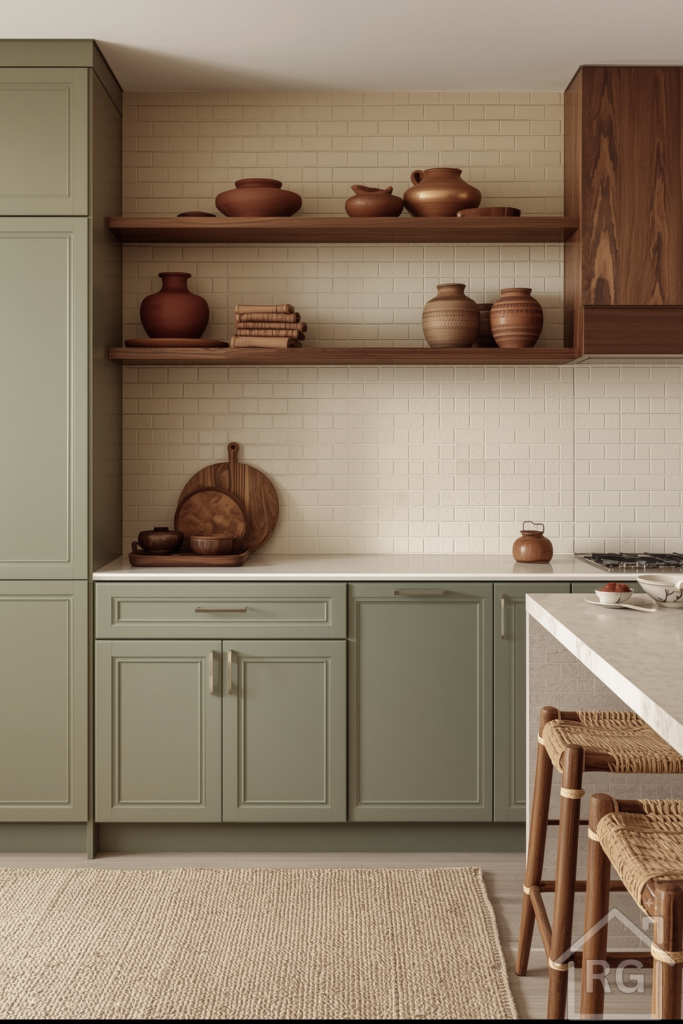
By grounding the palette in sage green lower cabinets and cream uppers, this kitchen conjures a garden-fresh vibe. Open walnut shelves display clay vessels and wooden cutting boards, reinforcing the natural theme. Woven rattan stools at the island introduce texture and invite you to linger over coffee. The stone-effect countertops resist scratches and spills, while the muted green hue hides fingerprints better than stark white—ideal for busy households.
6. High-Contrast Black & White
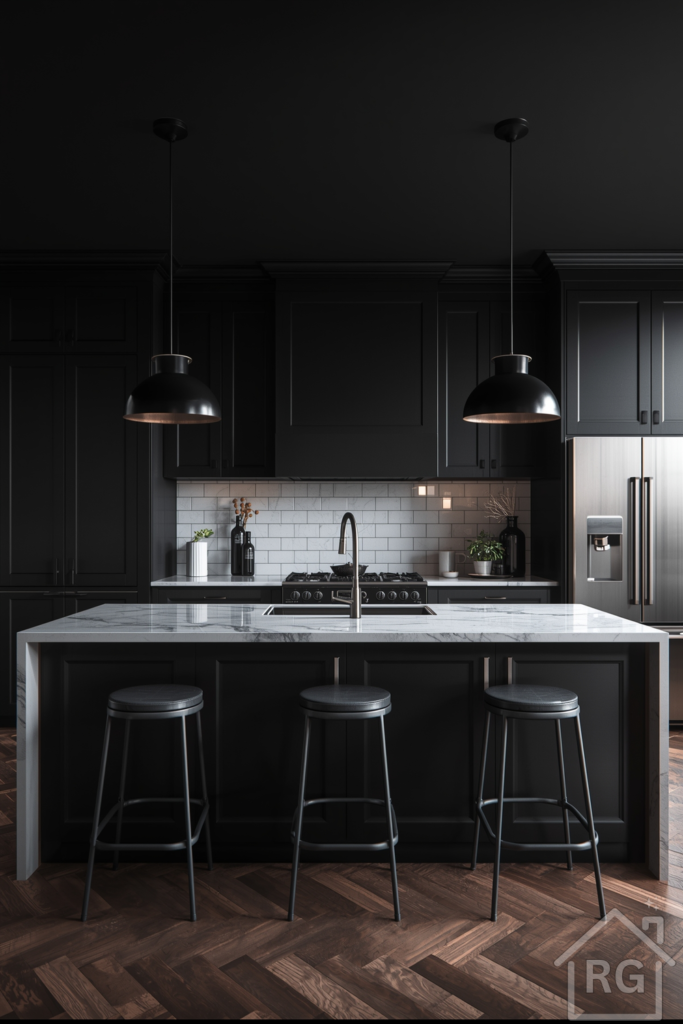
This dramatic scheme isn’t just about looks: the matte-black cabinets are treated with a durable, anti-smudge finish, and the white countertops are engineered quartz—engineered for stain resistance. A subway-tile backsplash laid in vertical stack bond elongates the wall visually. Stainless-steel appliances reflect light back into the room, preventing the dark cabinets from feeling too heavy. It’s the go-to choice for home cooks who want a bold statement without sacrificing practicality.
7. Industrial Loft Style
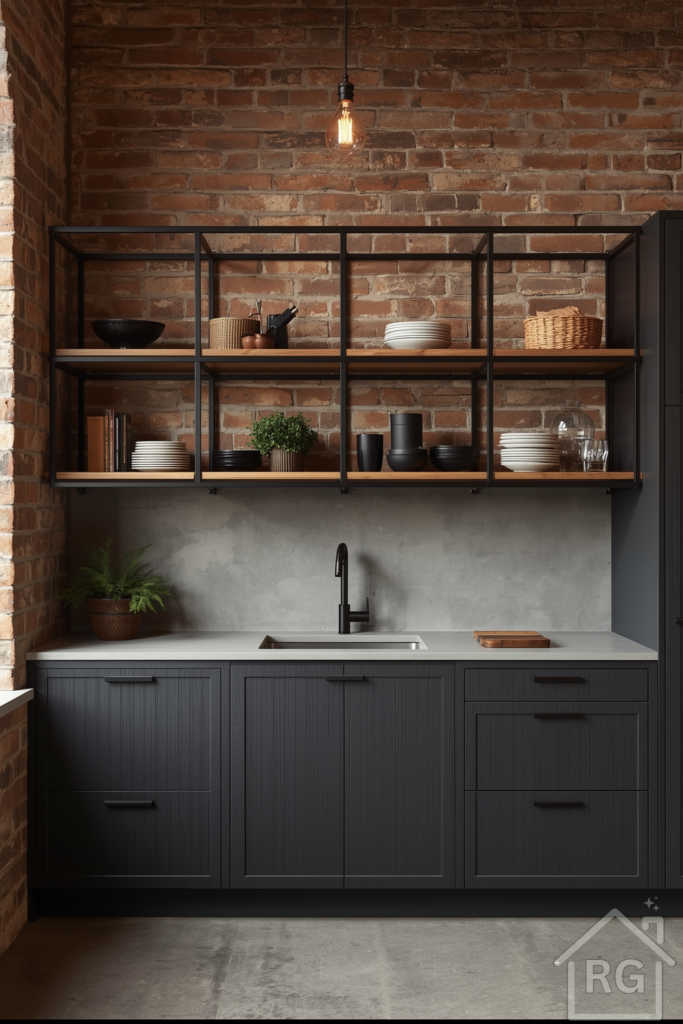
Here, raw materials take center stage: exposed brick walls and polished-concrete counters create an urban backdrop. Charcoal-gray modules with simple black steel handles echo the metal shelving above, which holds cookbooks and utilitarian crockery. Edison-bulb pendants on black cords drop low over the island, casting warm pools of light. This design tolerates wear and tear—scratches and scuffs simply add character over time, rather than detract from the aesthetic.
8. Tech-Forward Smart Kitchen
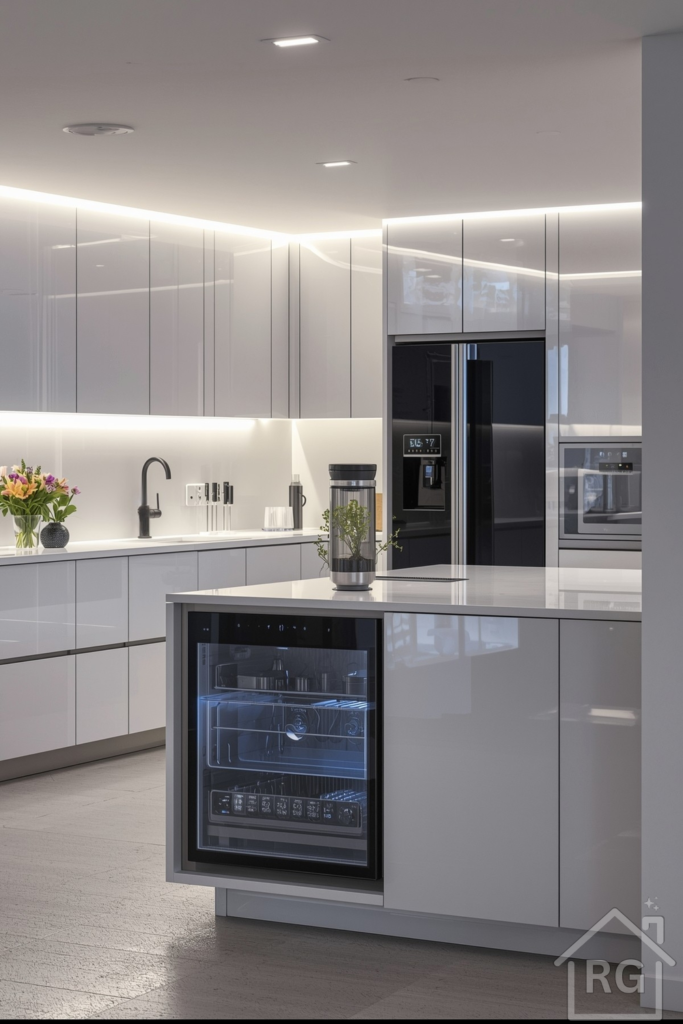
Glossy white handleless fronts hide advanced appliances: a touchscreen-enabled fridge that tracks inventory, a pop-up charging station embedded in the island, and voice-activated controls for lighting and extractor fans. Under-cabinet motion sensors switch on task lights automatically when you step into the workspace. All surfaces are seamless and non-porous, making cleanup as simple as a swipe of a damp cloth. This is a future-ready layout for tech enthusiasts and busy multitaskers alike.
9. Two-Tone Warm & Cool
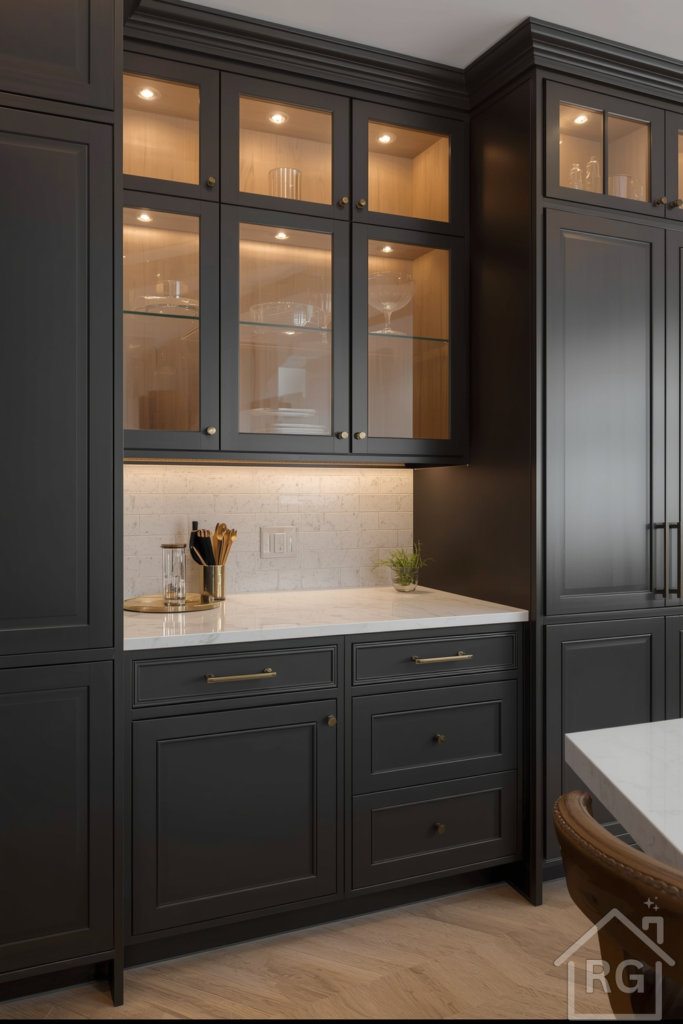
Charcoal lower cabinets anchor the design, while frosted-glass uppers lighten the visual weight and diffuse LED backlighting. Brass handles echo the warm oak flooring, creating a subtle thread of continuity. Deep drawers in the base module house heavy pots, while upper glass doors showcase curated serveware. This dual-tone approach adds depth and prevents the space from feeling monolithic, striking a harmonious balance between boldness and brightness.
10. Minimalist U-Shape
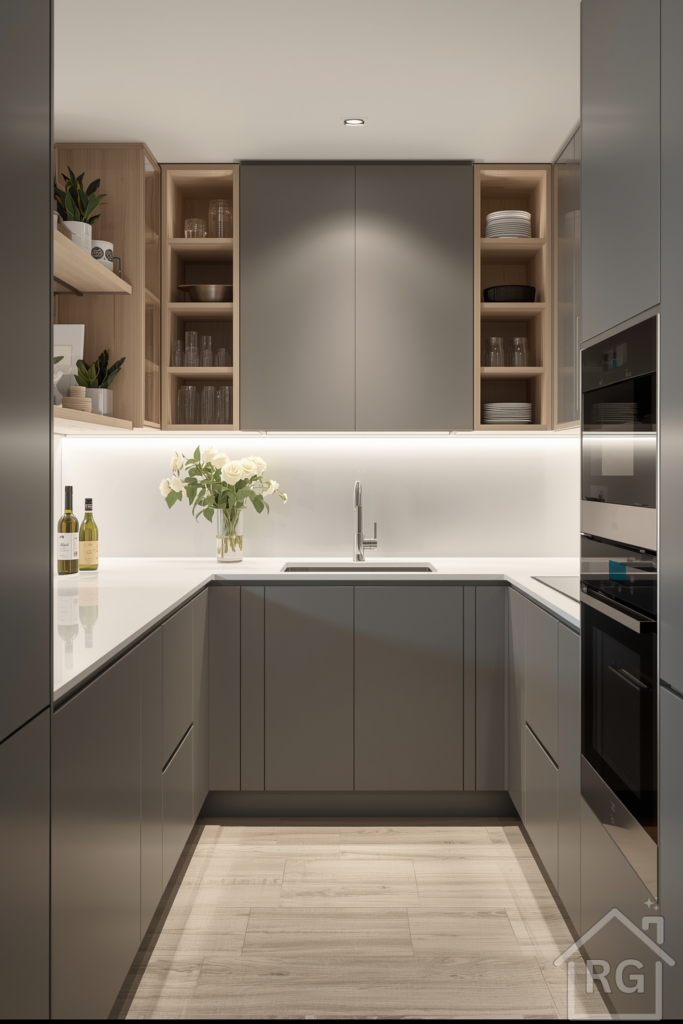
By wrapping storage along three walls, the U-shape provides uninterrupted countertop real estate. Matte dove-gray fronts recede into the background, allowing the waterfall island to become the focal point. Integrated toe-kick drawers beneath the perimeter cabinets conceal brooms and baking sheets. The undermount sink is placed on the peninsula, opening up the main counter for prep. It’s a superb arrangement for those who entertain frequently and need simultaneous work and serving surfaces.
11. Warm Mid-Century Modern
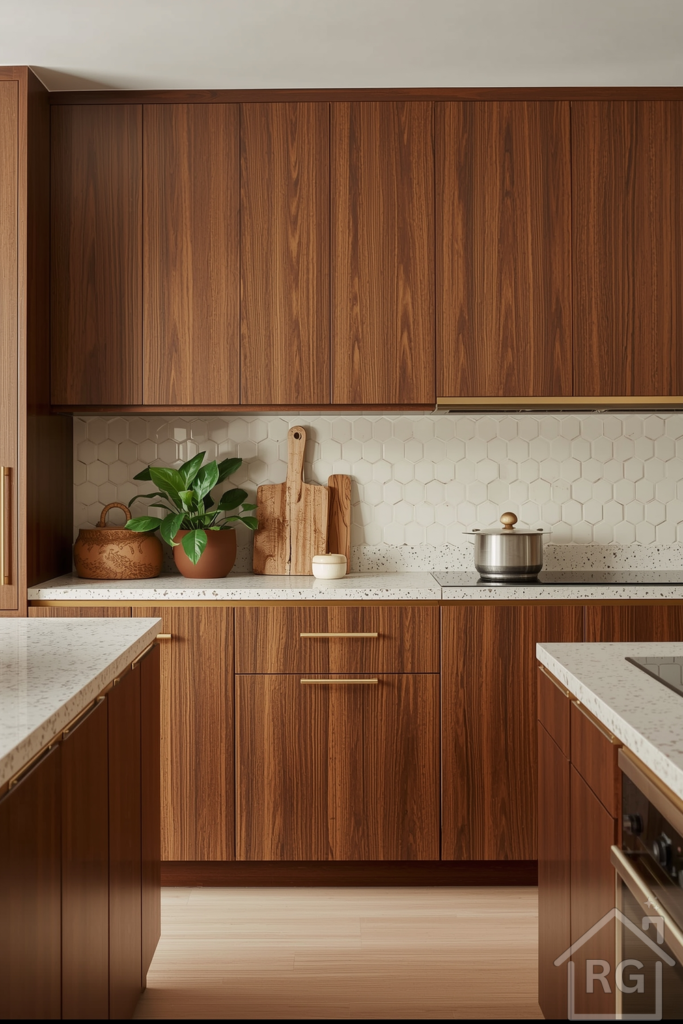
Rich walnut-veneer doors, terrazzo counters speckled with quartz and glass chips, and a cream geometric-tile backsplash give a nostalgic nod to the 1950s. Brass sconces flank the range hood, while a retro-style faucet adds a playful touch. Deep drawers with dovetail joints emphasize craftsmanship. This kitchen pairs perfectly with vintage accessories—think rotary-dial timers and ceramic canisters—to complete the time-honored vibe.
12. Earthy Natural Blend
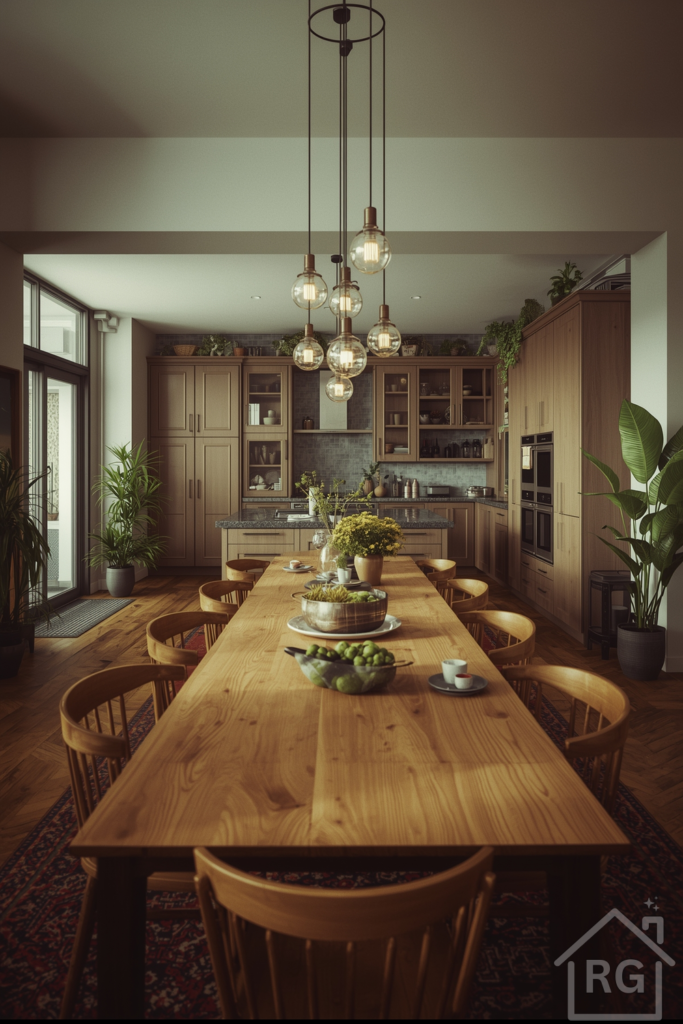
Here, the sage-green modules from earlier take on a new role alongside cream cabinets and clay-toned décor. The island top is honed limestone, and open niches display handmade earthenware. Woven seagrass baskets serve as drawer organizers, adding another tactile layer. A low-profile range hood keeps lines clean, and the absence of upper cabinets above the prep zone makes the room feel more open and connected to adjoining living spaces—ideal for those who cook while socializing.
Design Tips to Bring It All Together
- Map Your Workflow. Position sink, stove, and fridge in an efficient triangle.
- Play with Proportions. Pair tall cabinets with lower islands to create dynamic sightlines.
- Mix Closed & Open Storage. Store daily essentials behind doors and display decor on select shelves.
- Layer Lighting. Combine ambient ceiling lights, task under-cabinet LEDs, and accent pendants.
- Invest in Quality Mechanics. Soft-close hinges and high-load drawer slides make daily use a pleasure.
- Coordinate Surfaces. Select countertops and backsplashes that complement cabinet finishes.
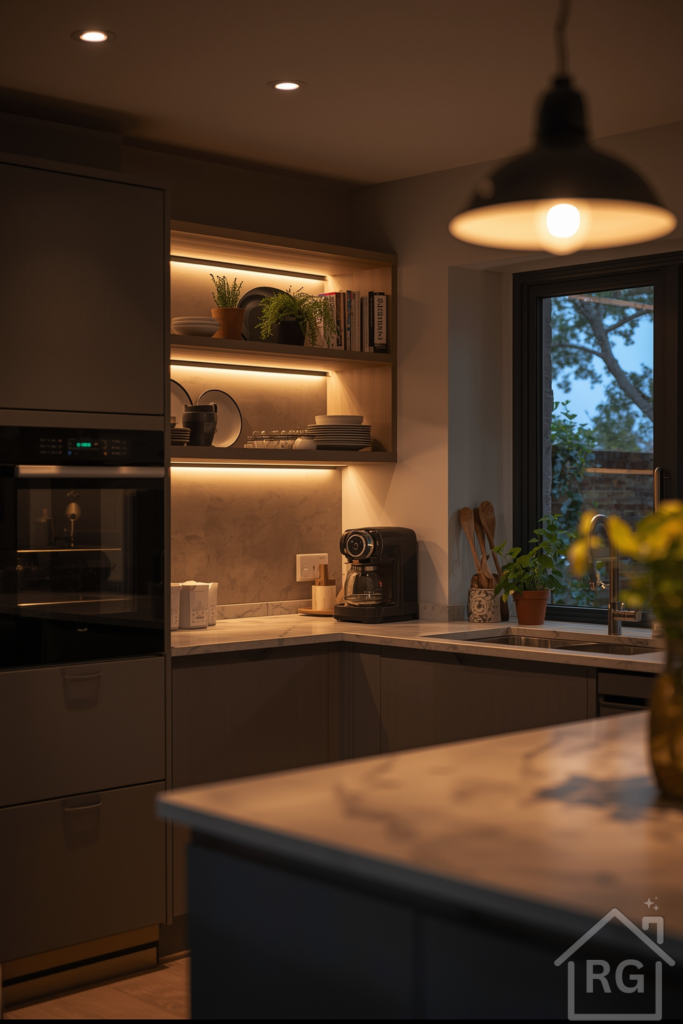
In the evening glow of warm LEDs and the comfort of an efficiently designed workspace, you can see how modular kitchens marry beauty with practicality. By selecting modules that fit your layout, personalizing finishes to match your style, and integrating smart features, you’ll end up with a kitchen that not only looks stunning but also adapts to your needs—today and in the years to come.
